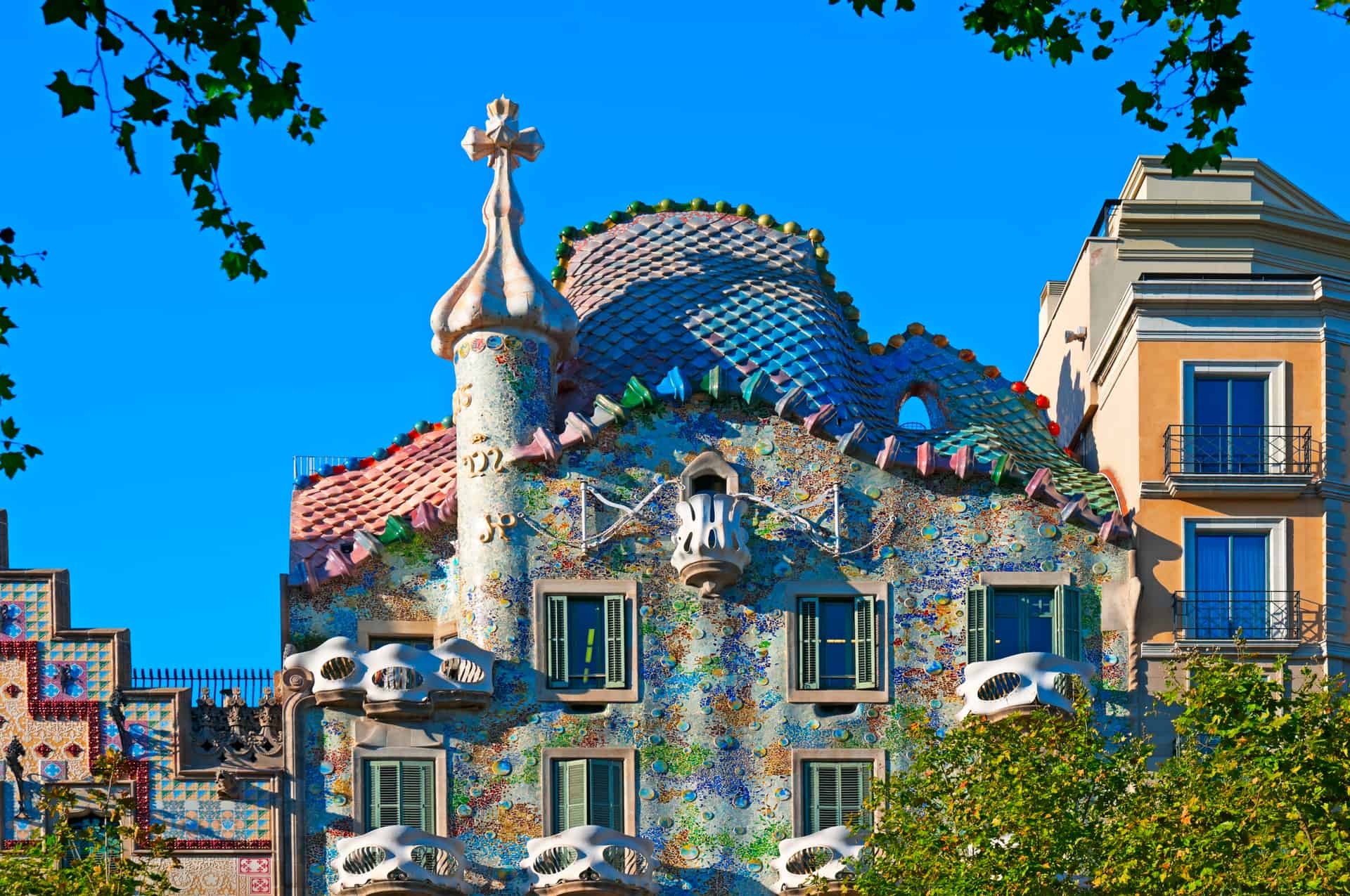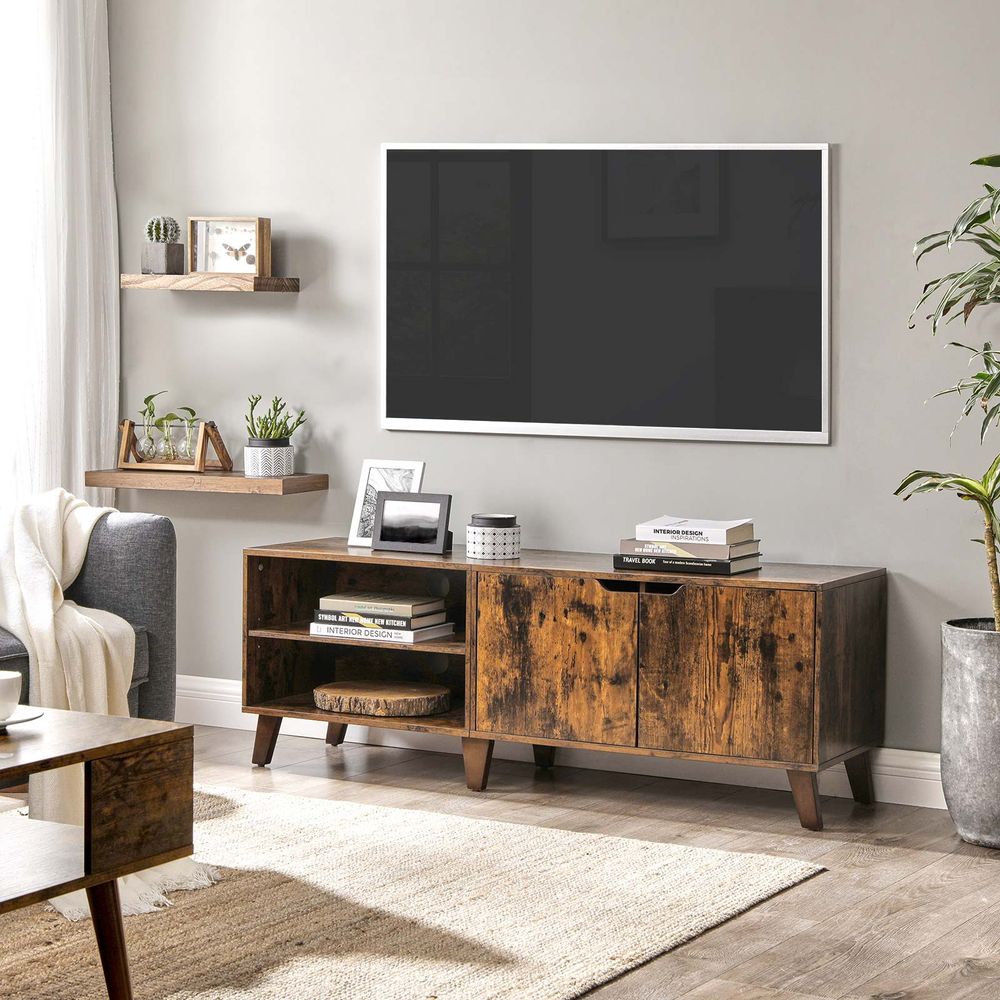Introduction to Casa Batlló
The famous building of the Casa Batlló by the architect Antoni Gaudí is located in the heart of Barcelona. Passeig de Gràcia is one of essential streets in Barcelona, and this building is situated on it, being a historical one. It is said to have undergone a complete transformation from 1904 to 1906 under the imaginative leadership of the famous architect Antoni Gaudí who designed it after it was first built in 1877. The building itself can be considered as a prominent example of the Catalan Modernism in terms of the style with the tilted front and bright color. The uniqueness of Casa Batlló’s design and the charm of its architect give this building millions of visitors per year and it also became a UNESCO World Heritage Site.
The free form shape and the sea like motifs of Casa Batlló are evidence that Gaudí took inspiration from a number of sources, one of which was marine life. The facets are built in mosaic tiles and with undulating curves to make them look like a shore line of a calm sea. Lighting and space used by Gaudí within the building are also effective in strengthening the ethereal theme. Some of the features such as the skeletal balconies and the dragon like roof make one feel amazed and at the same time, have the desire to know more about it. Casa Batlló is one of the special buildings that are characterized by the gothic style and are alive in their construction and in their story.

The Facade: A Canvas of Colour and Form
It is, for example, in the façade of the Casa Batlló that one can witness Gaudí’s genius and mastery in integrating art and architecture. The combination of colors and the patterns is as a result of the use of ceramics tiles, glasses and stones. This wave-like shape of the structure gives a notion that the building is breathing. In particular, the wave-shaped structure is further enhanced by the trencadís, a mosaic made of broken pieces of ceramic tiles, which occupies most of the surface. Another intriguing feature that is directly connected to the concept of the light is the possibility to change the colours of the tiles and make them look like they are alive and unpredictable.
Balconies are also striking features in the façade of the Casa Batlló, and they are beautifully designed. Their mask-or skull-shaped design gives the structure an air of mystique, which is actually quite intriguing and interesting. These balconies, and the windows with these peculiar curves , give this building a skeletal appearance. A series of columns arranged in a skeletal manner runs along the middle part of the façade and contributes to the total realistic look. The roof has tiles in the shape of dragons and the appearance is completed by the roof as well. It can be argued that the exterior of Casa Batlló is a piece of true modernist art as some of the shapes and forms used by Gaudí are symbolic.

The Interior: A Journey Through Gaudí’s Imagination
It is as if one is transported to a different realm upon entering Casa Batlló. The furnishing, the stuccoes, the ceramics and the mosaics are also a fine example of Gaudí’s work and the way he utilised space and material. The first level of the building introduces the general style of the building through its organic forms and curvilinear shapes. The high windows that allow natural lighting into the Noble Floor, the primary living area, give the building a unique touch. The windows reveal the woodcarving and stained glass that gives a variety of shapes and colors.
One of the most unexpected and impressive features of the interior is the large light shaft that illuminates the entire building. Using blue tiles, which shade varies as they go up, forming an impression of a deeper sea, Gaudí built this atrium. Besides allowing light into the building, the light well also aids in the provision of fresh air into the building. As it has already been pointed out, Gaudí was firm in the idea that architecture and nature are one, and the interior zones, therefore, are conceived as interconnected. The tours and peculiarities of each room in Casa Batlló are the vivid examples of Gaudí’s ability to turn the usual houses into the truly artistic masterpieces.

Symbolism and Themes in Casa Batlló
The use of symbolism is always multifaceted in Gaudí’s buildings and is especially expressed in Casa Batlló. Some people refer to it as the ‘House of Bones’ because of the number of organic shapes and bone like structures. The roof resembles the dragon scale, while the balconies and the columns on the front side of the building are like bones. As for the dragon motif that is used in most of the Gaudí’s works the legend says it is St. George, the patron saint of Catalonia. The bond is further enhanced by the cross-shaped turret at the top of the building.
Whatsoever part of the building one might look at, it is apparent that Gaudí has a great love and appreciation for nature from the shapes and patterns he used. He copied his designs after the natural structures that he found in the sea, for example, plants and animals. This house is built only of glass with natural light and curving edges of the furniture that make you feel like you are inside an aquarium. This aquatic motif is further emphasized by the blue tiles of the light well in the middle and the wave-like shapes of the walls and the ceilings. Casa Batlló is a building of modernist style that Gaudí designed; the house has become a symbol of the architect’s talent in the use of materials and in the relationship between the shape and the purpose of the building.

Restoration and Preservation of Casa Batlló
The exterior and interior of Casa Batlló has been restored several times over the years but the original beauty and character of the building has been retained. These efforts have become vital in ensuring that the structure remains intact and that future generations will be able to marvel at Gaudí’s work. A lot of work has been done with the external and interior decoration and all efforts have been made to ensure that the original materials and designs are preserved.
Among the significant restoration works in the early 21st century, there was one, which included the restoration of the facade; it was carried out with great care and included the cleaning and repair of the outer surface of the building. The mosaic tiles that were in trencadís style was also restored in order to bring out the original colours and texture of the stonework. Woodwork, stained glass windows and the light well were the most areas that were focused in the restoration work that was done inside the structure. The interior zones were also reconstructed with great technologies in order to follow the vision of Gaudí. It is a constant work of maintain and preservation of this architectural wonder and therefore the restoration of Casa Batlló.

Visiting Casa Batlló: A Must-See in Barcelona
Casa Batlló is among the most visited tourist attractions in the world and many people visit it from all over the world. This architectural masterpiece is a once in a lifetime experience where one can see the ingenuity of Gaudí and his style of architecture. The Noble Floor, the attic and the rooftop patio are some of the levels that the public is free to tour any time they visit this property. Each of them provides the perspective of the chosen section regarding Gaudí’s art and his ability to transform ordinary spaces into exciting experiences.
Beginning at the ground floor, the tour includes the organic forms and curves that are carried through the entire structure. The peak of the tour is the Noble Floor that has more detailed stucco work and larger windows compared to other floors. The creative use of materials and natural light in the attic and central light well also show Gaudí’s creativity. As the tour ends, guests may get a chance to look at the rooftop patio of the building and get stunned at the dragon like roof of Barcelona. There is an augmented reality guide for Casa Batlló that explores more of the history and construction of the building. Casa Batlló is a real gem for anyone who is interested in design and architecture and should not be missed.










